Warm. Welcoming. Supportive.
Our Suites
Independent, Type B, and Type A Living in Grande Prairie
Comfort and Variety
Prairie Lake Seniors Community offers multiple levels of care, including Independent Living, Type B, and Type A care. Our suites are designed with these care levels in mind and include special hospice, palliative care, and dementia care suites. With all the care options to choose from, we are able to tailor our packages to meet your individual needs.
Take a Virtual Tour!
Find out if Prairie Lake Seniors Community is right for you from the comfort of your home. Virtually tour our welcoming community and discover a variety of different floor plans, our ample outdoor areas, library, and other onsite amenities. When you’re ready, take the next step and schedule a personalized, safe in-house tour. Contact us at 780-357-5700 or book online.
Included with Your Suite
At Prairie Lake Seniors Community, monthly fees cover much more than rent. Included with a cozy, safe, and home-like environment are:
- Weekly light housekeeping
- In-suite laundry
- Social and recreational programs
- 24-hour staffing
- Maintenance service
- Unlimited access to common areas
Our Suites
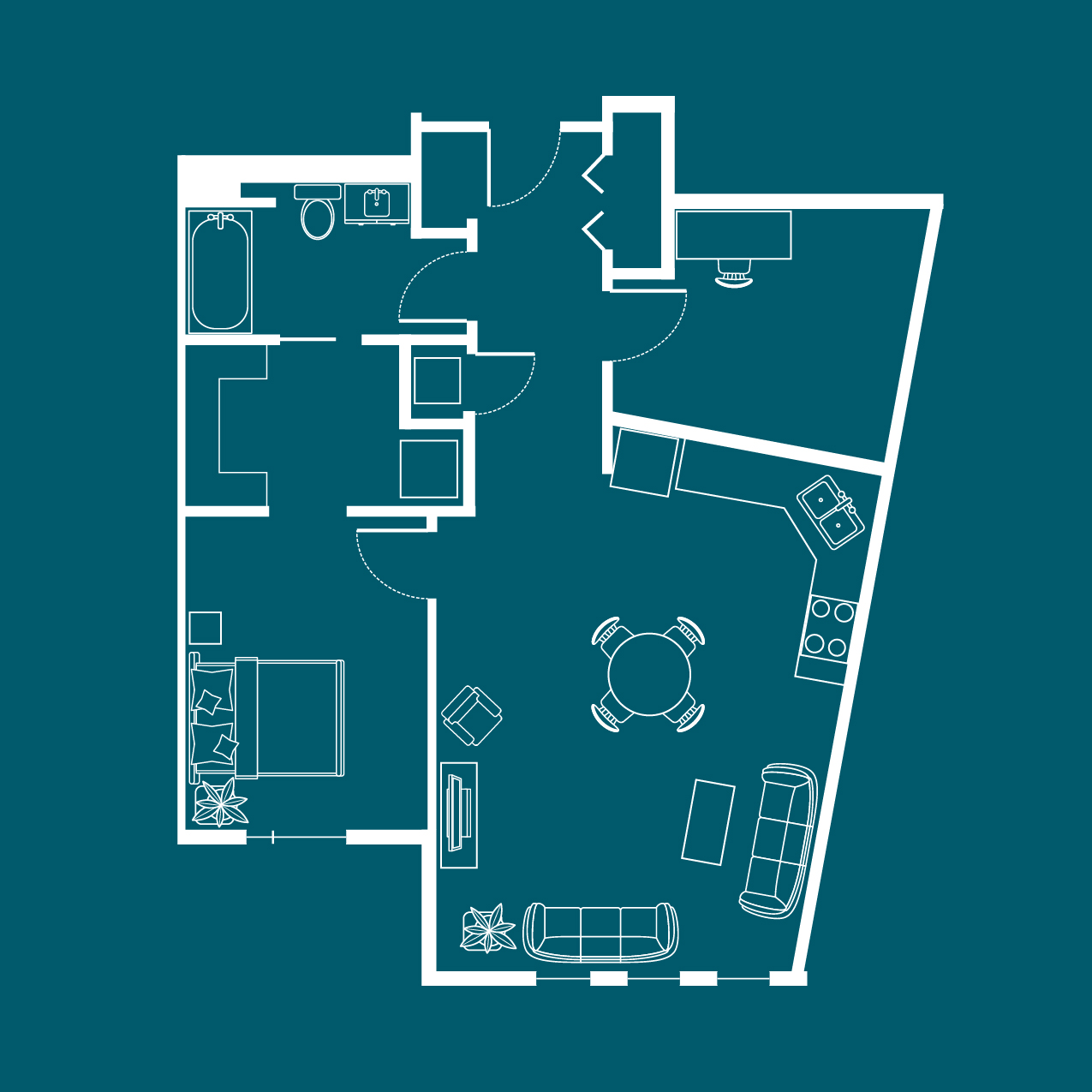
975 sqft. SQ FT.
One bedroom plus den (2-4 floor).
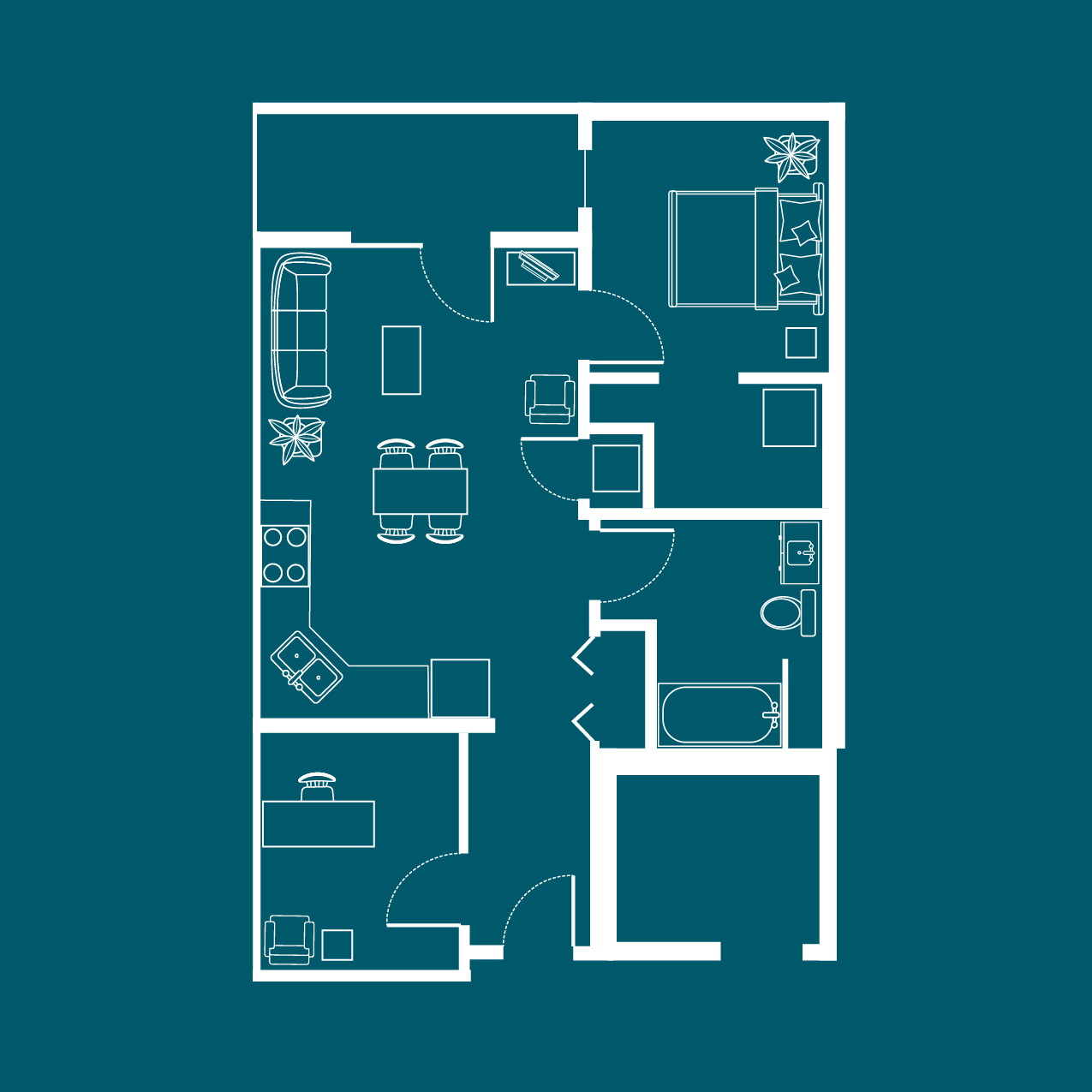
785 sqft. SQ FT.
One bedroom plus den and balcony (main floor)
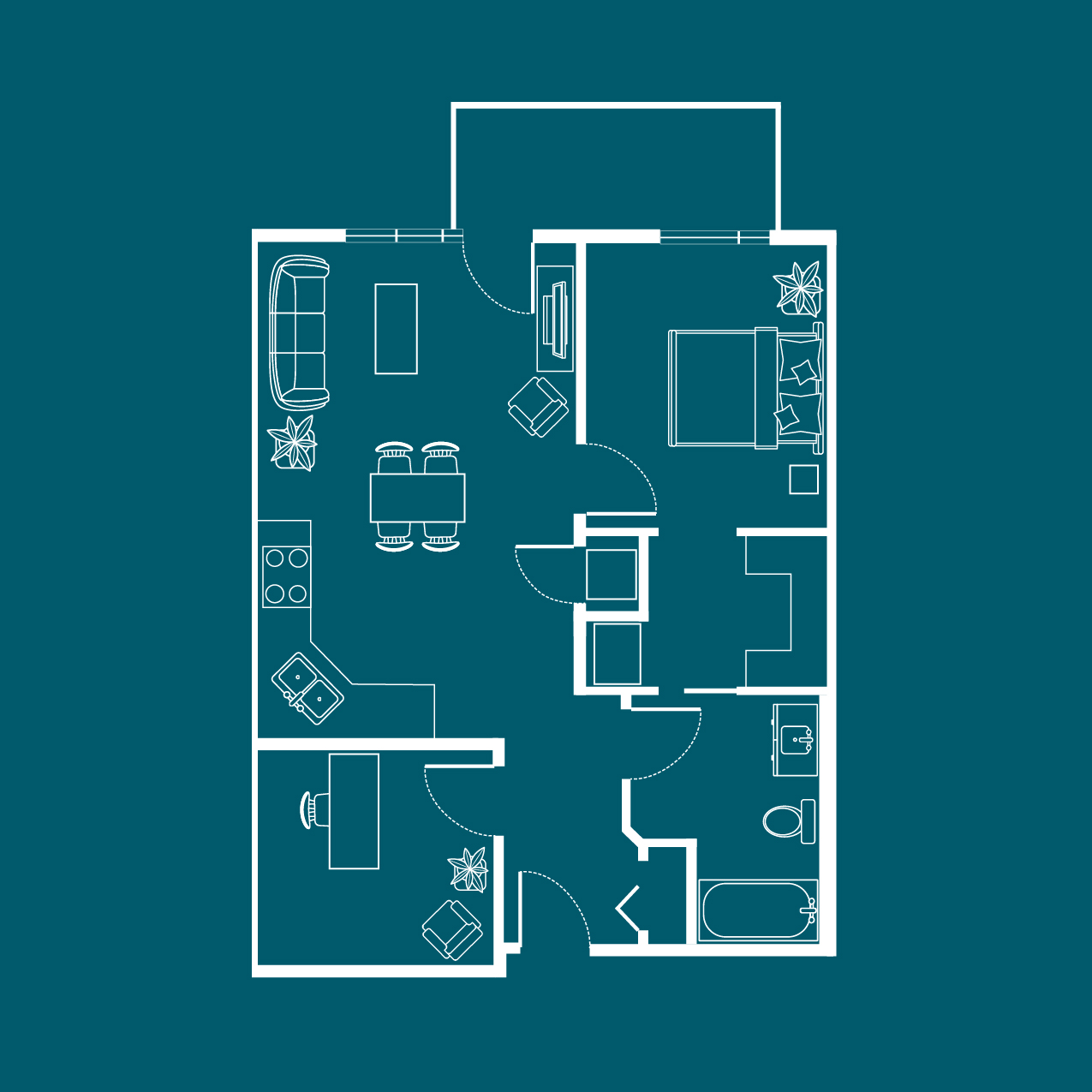
770 sqft. SQ FT.
One bedroom plus den
(1-4 floor) main floor suite
includes full balcony
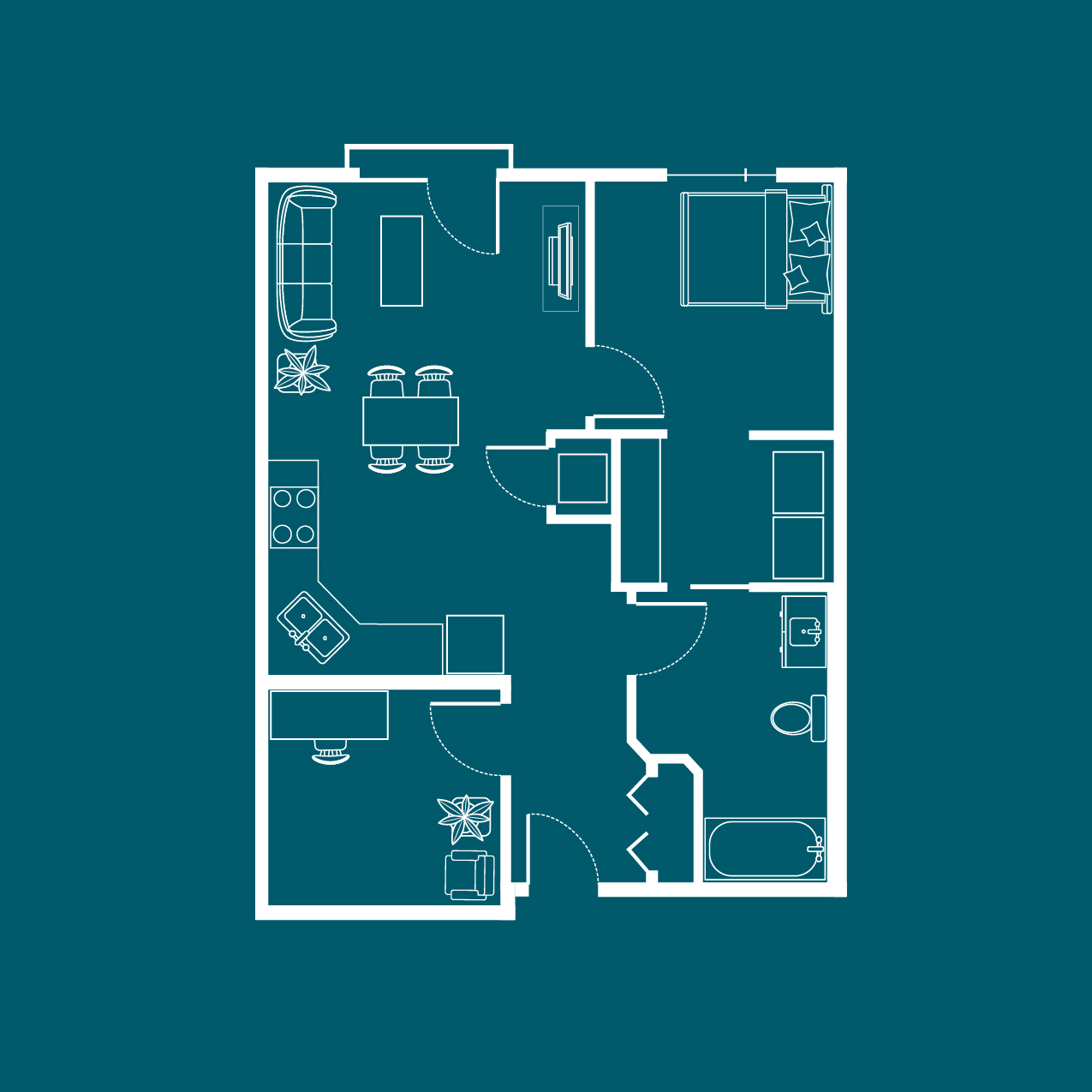
770 sqft. SQ FT.
handicap accessible
One bedroom plus den
(1-4 floor) main floor suite
includes full balcony
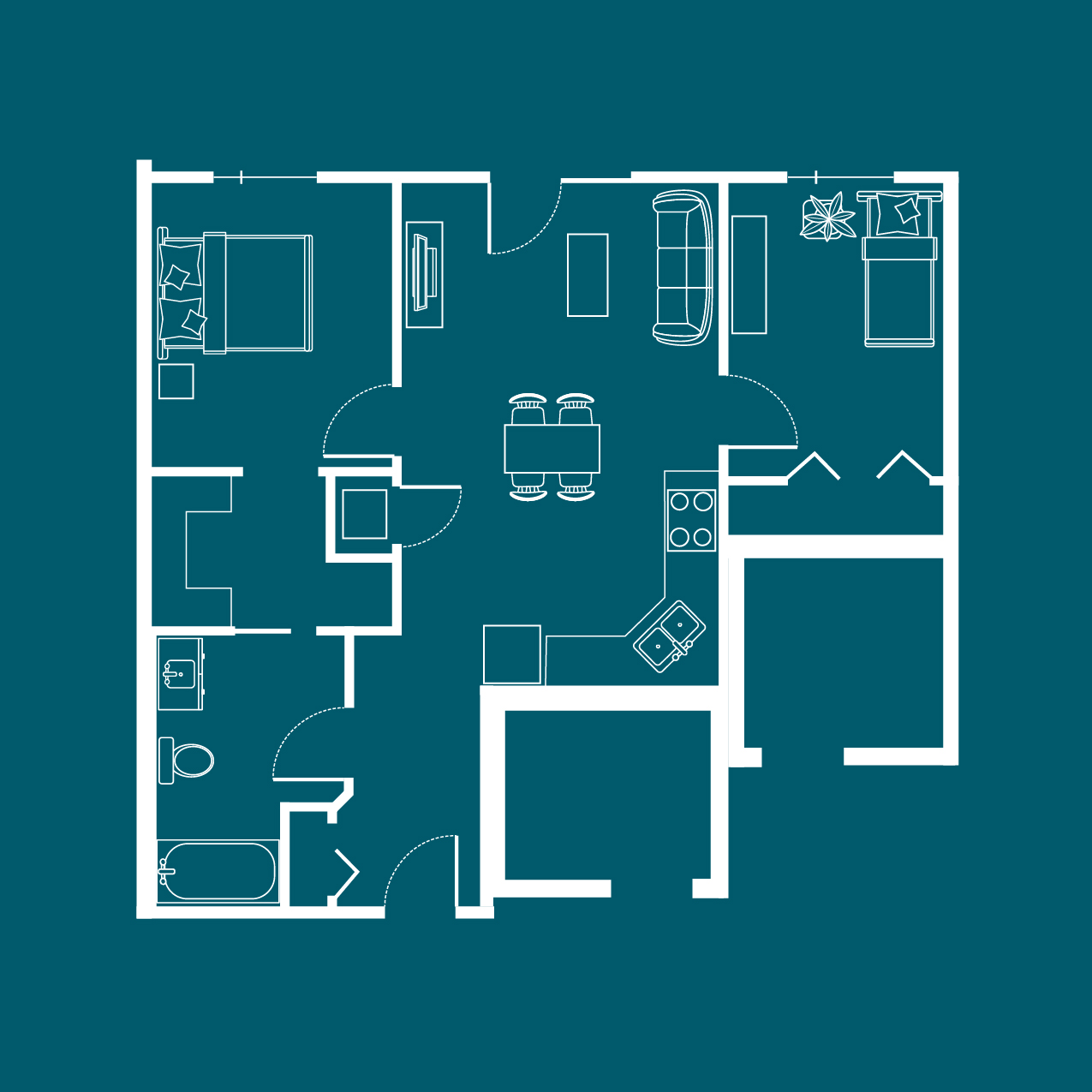
848 sqft. SQ FT.
Two bedroom (2-4 floor).
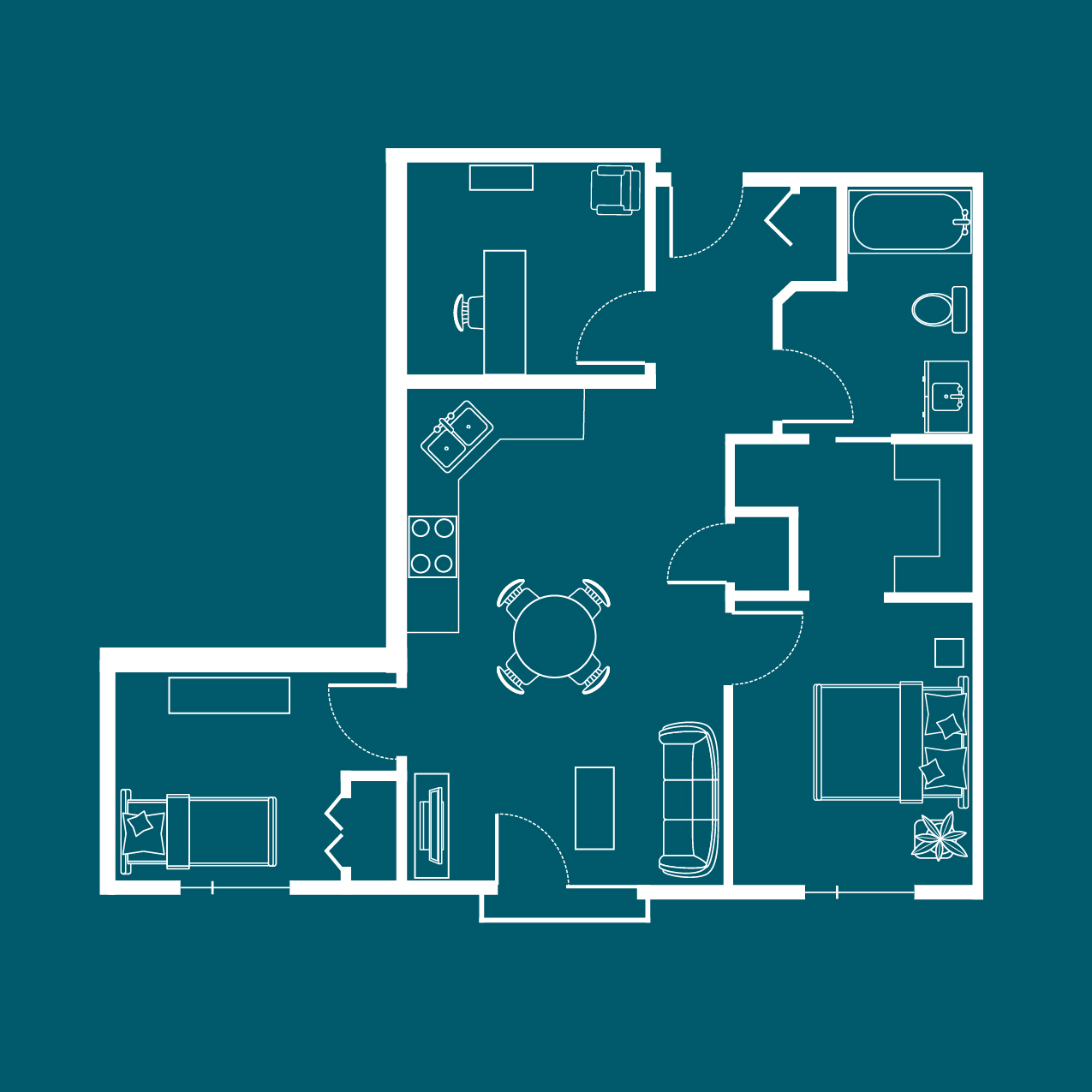
912 sqft. SQ FT.
Two bedroom plus den (2-4 floor).
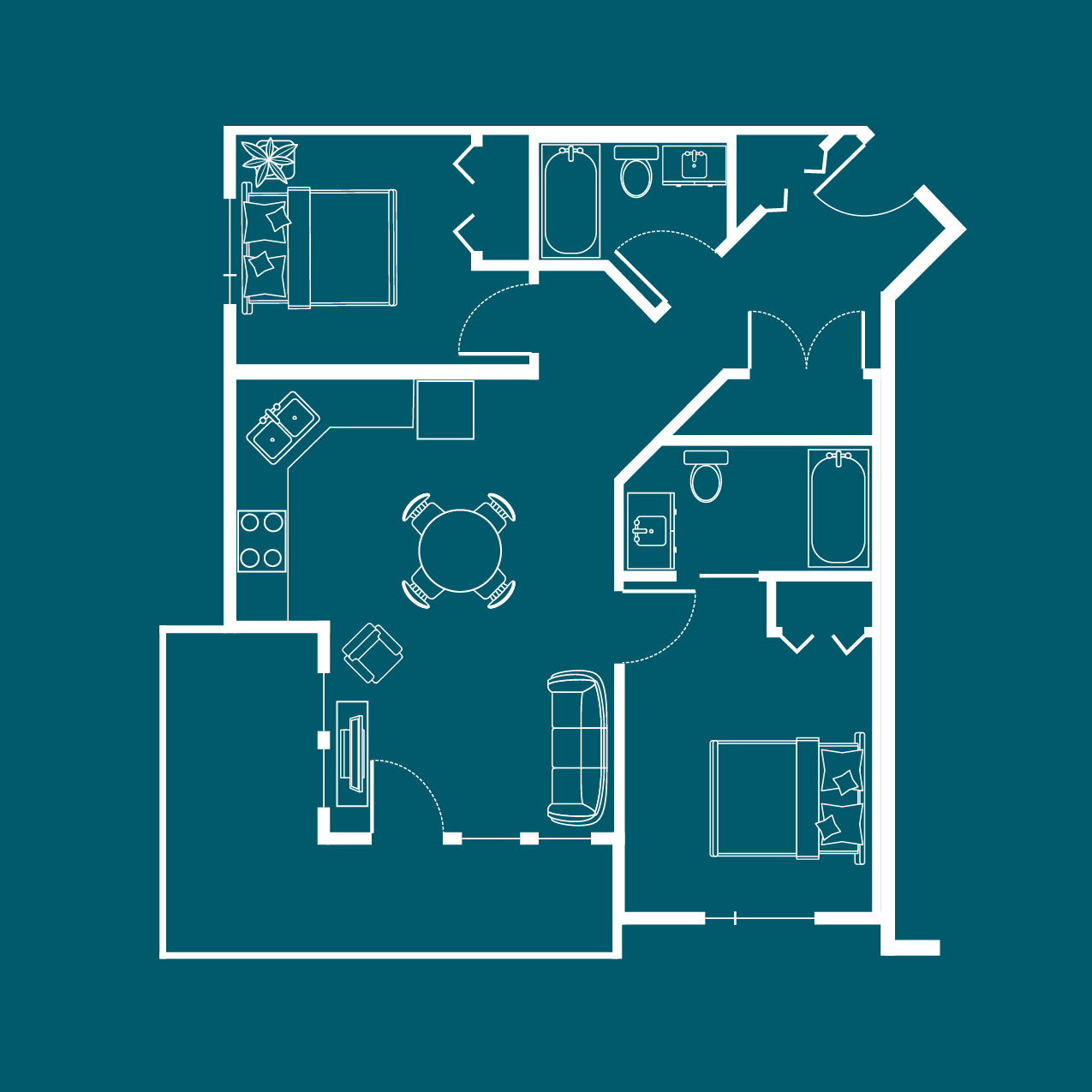
865 sqft. SQ FT.
Two bedroom, two bathroom, and balcony (1-4 floor)
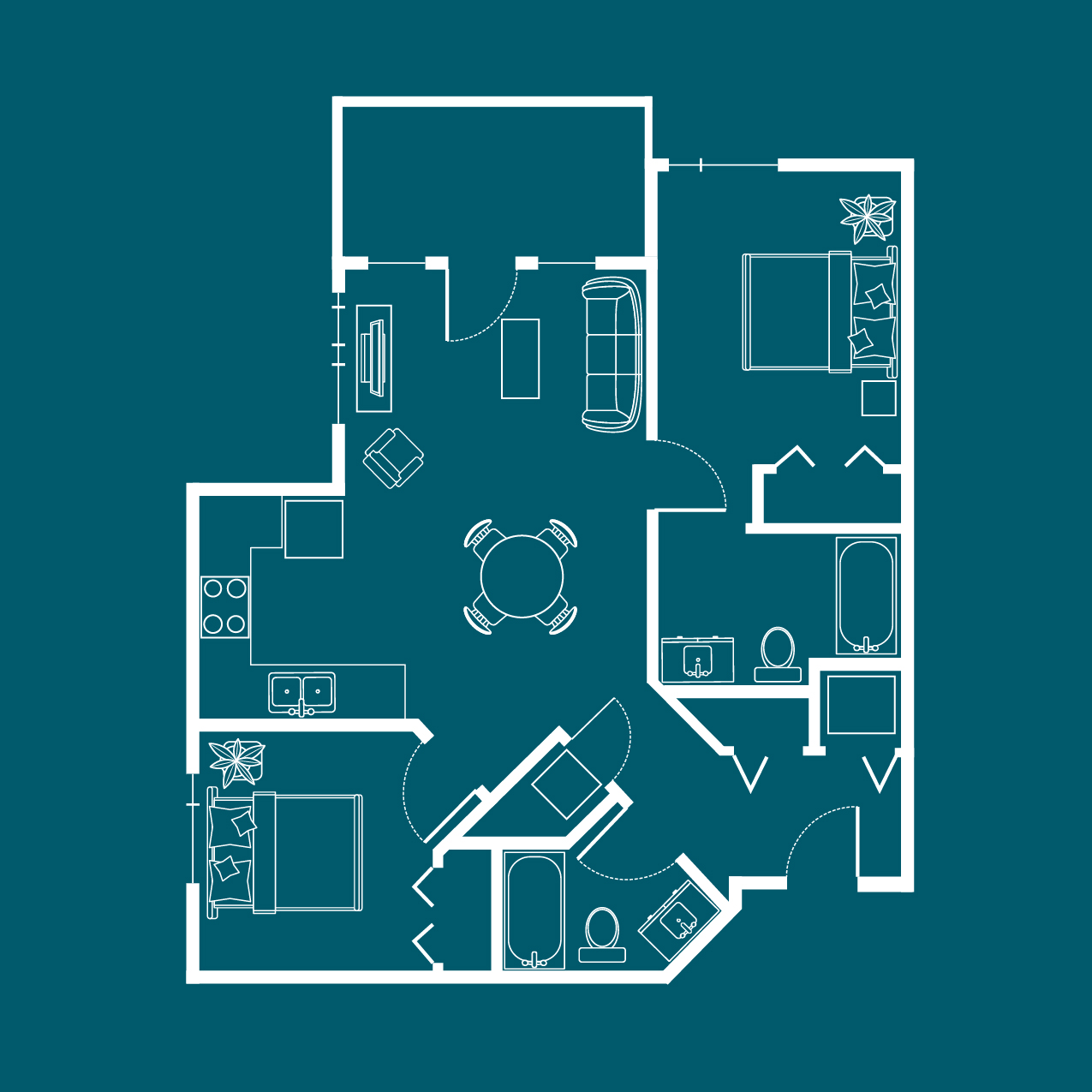
900 sqft. SQ FT.
Two bedroom, two bathroom, and balcony (1-4 floor).



Suite A
770 sqft. SQ FT.
One bedroom plus den
(1-4 floor) main floor suite
includes full balcony

Suite A-BF
770 sqft. SQ FT.
handicap accessible
One bedroom plus den
(1-4 floor) main floor suite
includes full balcony




Family Member Testimonial
“My dad has been at Prairie Lake for over a year now. We have been absolutely blown away by the quality of care at this facility. All the caregivers are top notch and the food and amenities are great too. We are so happy he is there- complete peace of mind.”
Jan MacAuley